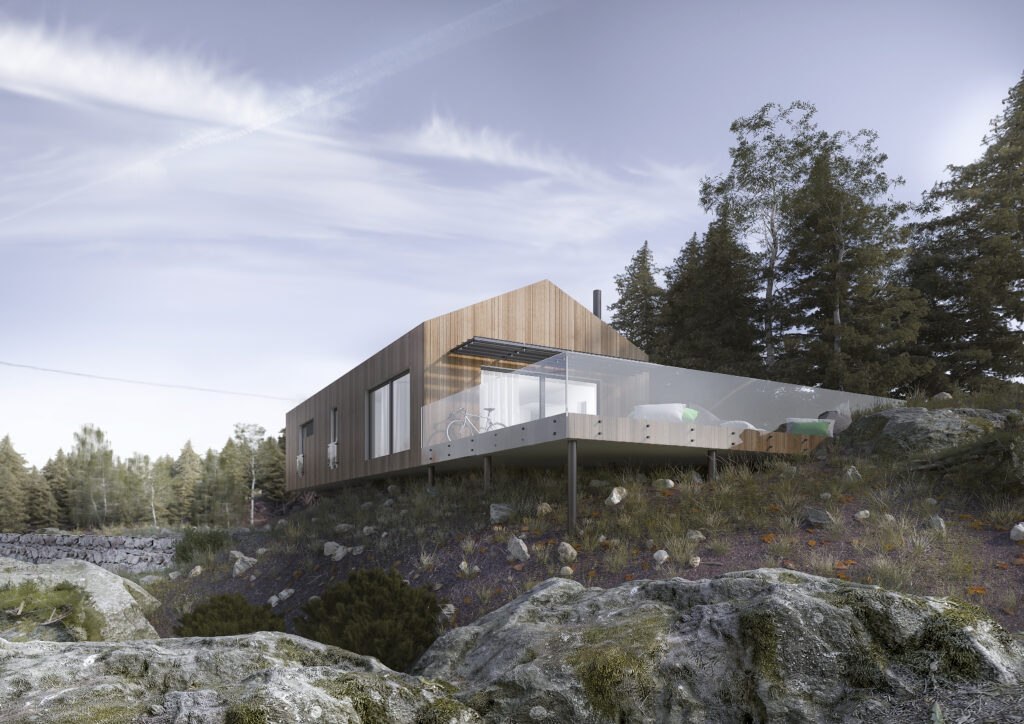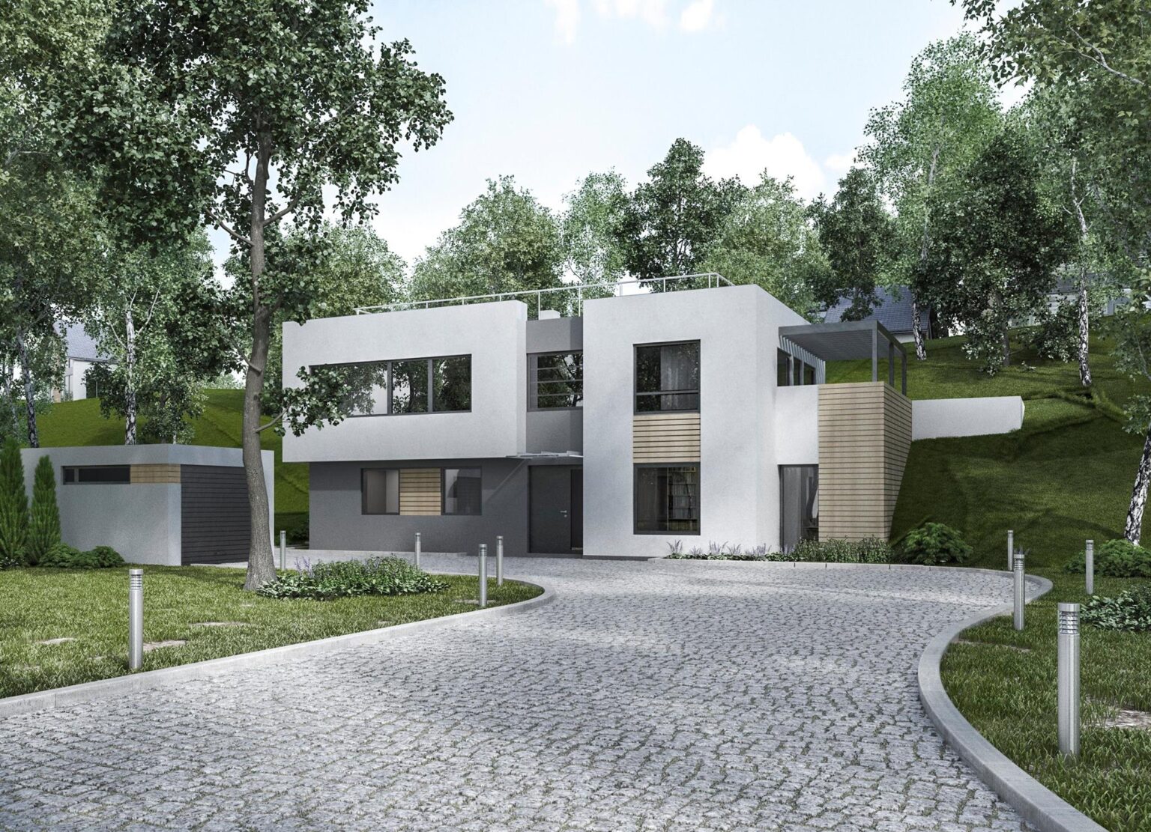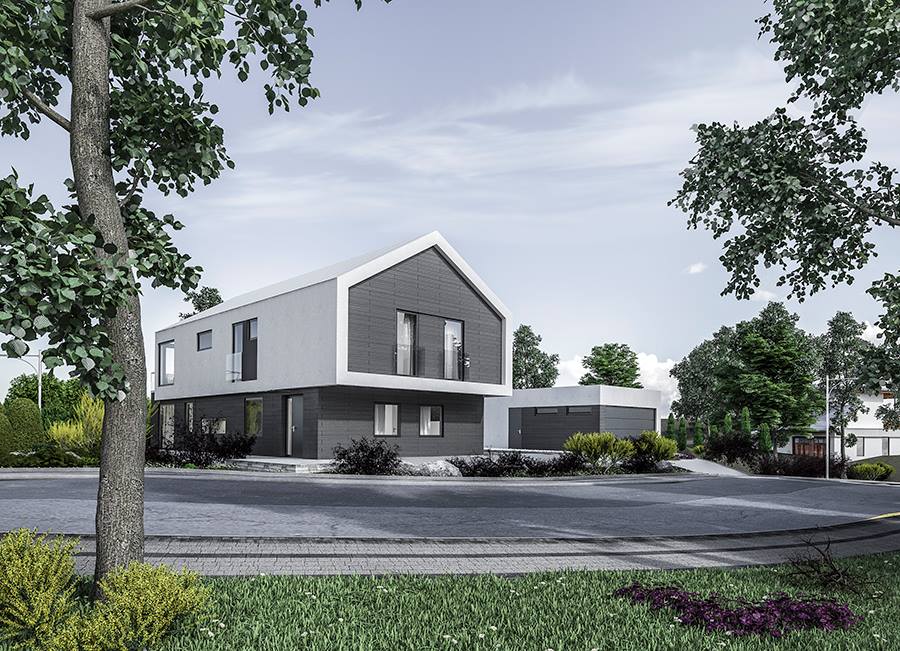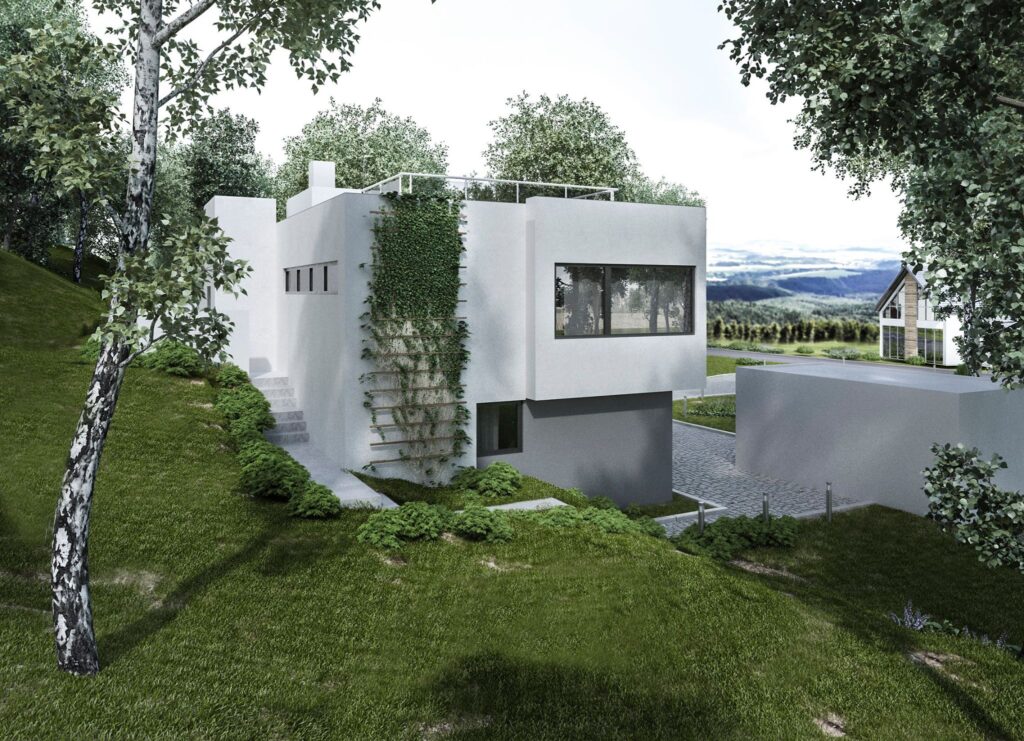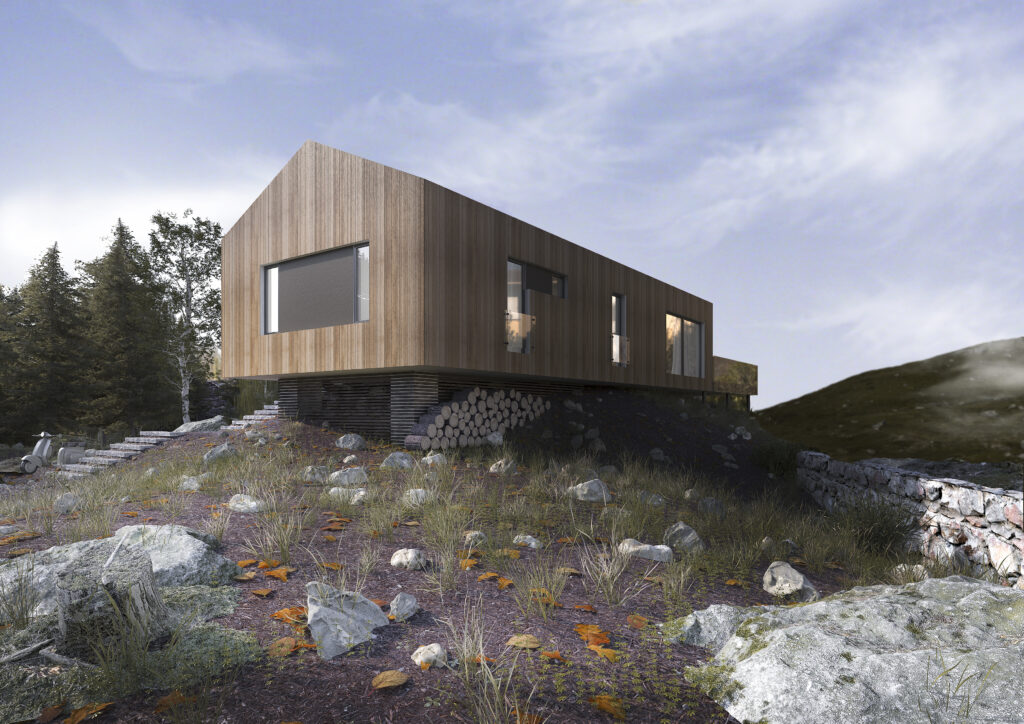Our experience, your success!
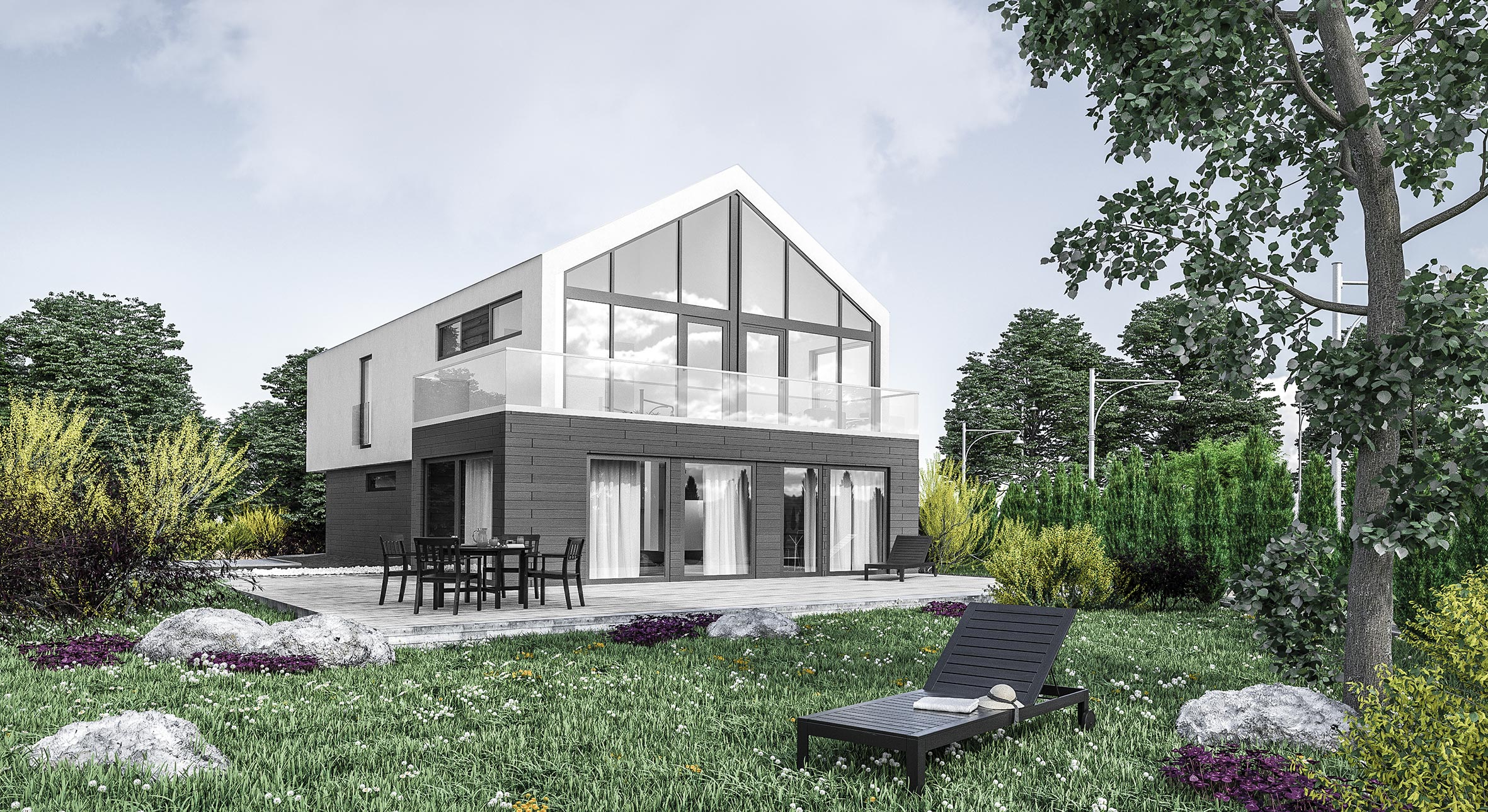
We offer
Architectural projects. Technical drawings. Interior designs.
Building permits, extensions, foundations. Garage permits.
Calculating structures, areas, loads. Technical calculations.
We organize construction training for Polish workers in Norway.
We offer personalized construction/technical consulting.
Analysis of the current approved situation in the municipality. Expansion possibilities.
Indicative prices for architectural services and building cases
Prices apply to standard projects without special challenges.
Final pricing is adjusted based on complexity and scope.
Single-family house (new build)
From NOK 45 500,- incl. VAT
Includes drawings for building application, site plan, adaptation to zoning regulations, and general communication with the municipality. Applies to typical projects not requiring exemptions or special adjustments.
Extension / Additional Floor
From NOK 35 800,- incl. VAT
For example, expanding a home, adding a new floor, or entrance area. Price assumes clear site access and that the project complies with current zoning rules.
Garage / Carport
From NOK 7 500,- incl. VAT
Price for simple, detached buildings within regulated zones. If attached to a house, built on sloped terrain, or requiring an application, the price may vary.
Building Application and Responsible Applicant
NOK 1,350 per hour incl. VAT
Covers the application process, neighbor notification, submission, municipal dialogue, and follow-up to decision. We assist as responsible applicant for class 1 projects.
Additional services:
Subdivision of Plot (Fradeling)
From NOK 22,000 incl. VAT
Includes application, site map, neighbor notifications, and municipal follow-up. Applies to simple subdivisions allowed by current plans.
Sectioning of Building (Ownership Sectioning)
From NOK 18,000 incl. VAT
We prepare documentation for registration: sectioning application, plan sketches, site map, and any required documents. Extra costs may apply if measurements or legal clarifications are needed.
Static Structural Calculations
From NOK 9,500 incl. VAT
Applies to small structures like retaining walls, foundation slabs, floors, and column points in class 1.
We deliver complete calculations and documentation for application and execution.
We formally take on design responsibility (PRO) in class 1 and issue declarations of conformity when required.
Note! In cases with special conditions such as sloped or difficult plots, need for exemptions, preservation requirements, demanding geotechnics, or increased complexity – prices are assessed individually.
Feel free to contact us for a non-binding assessment and offer tailored to your project.
Our specialists

mgr inż. arch. Kornel L. Wojciechowski
/ Faglig leder
/Sivilarkitekt
/post@morfo.no
/+47 90811551

mgr inż. arch. Katarzyna Panuś
/Sivilarkitekt
/post@morfo.no

mgr inż. Ryszard Drozd
/Sivilarkitekt
/post@morfo.no
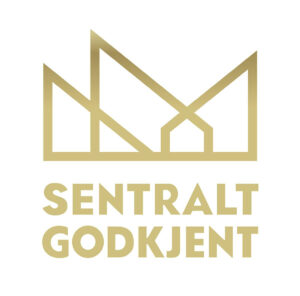
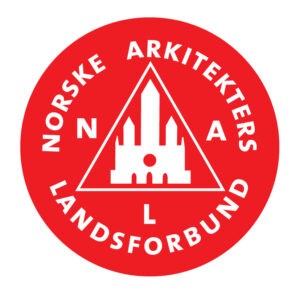
Contact
Address
Morfo Arkitekter AS
Stålfjæra 14
0975 Oslo

