We offer
Architectural projects. Technical drawings. Interior designs.
Building permits, extensions, foundations. Garage permits.
Calculating structures, areas, loads. Technical calculations.
We organize construction training for Polish workers in Norway.
We offer personalized construction/technical consulting.
Analysis of the current approved situation in the municipality. Expansion possibilities.
Architectural and construction projects. Technical drawings. Interior designs. We offer residential projects (single and multi-family), holiday homes, renovations (additions, extensions, and foundations), designing public, industrial, production buildings, etc.
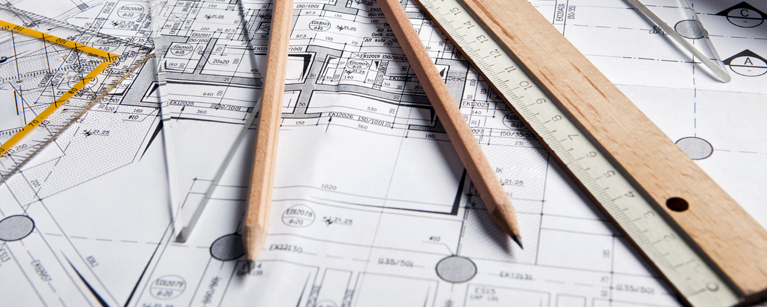
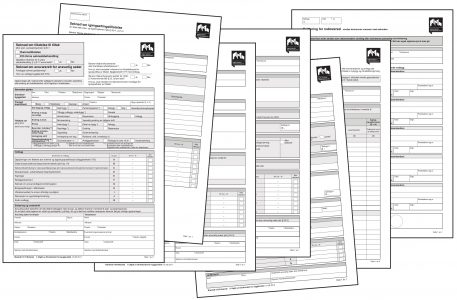
Building permits, extensions, foundations. Garage permits. We carry out the entire project process from concept to project approval by the municipality. With our extensive experience, we strive to make the legalization process as smooth and expedient as possible.
Calculating structures, areas, loads. Technical calculations. We offer comprehensive services in architectural design in each of the three project classes (known as Tiltaksklasse 1-3). Our engineers calculate concrete, wooden, and steel structures, and conduct structural physics calculations wherever required.

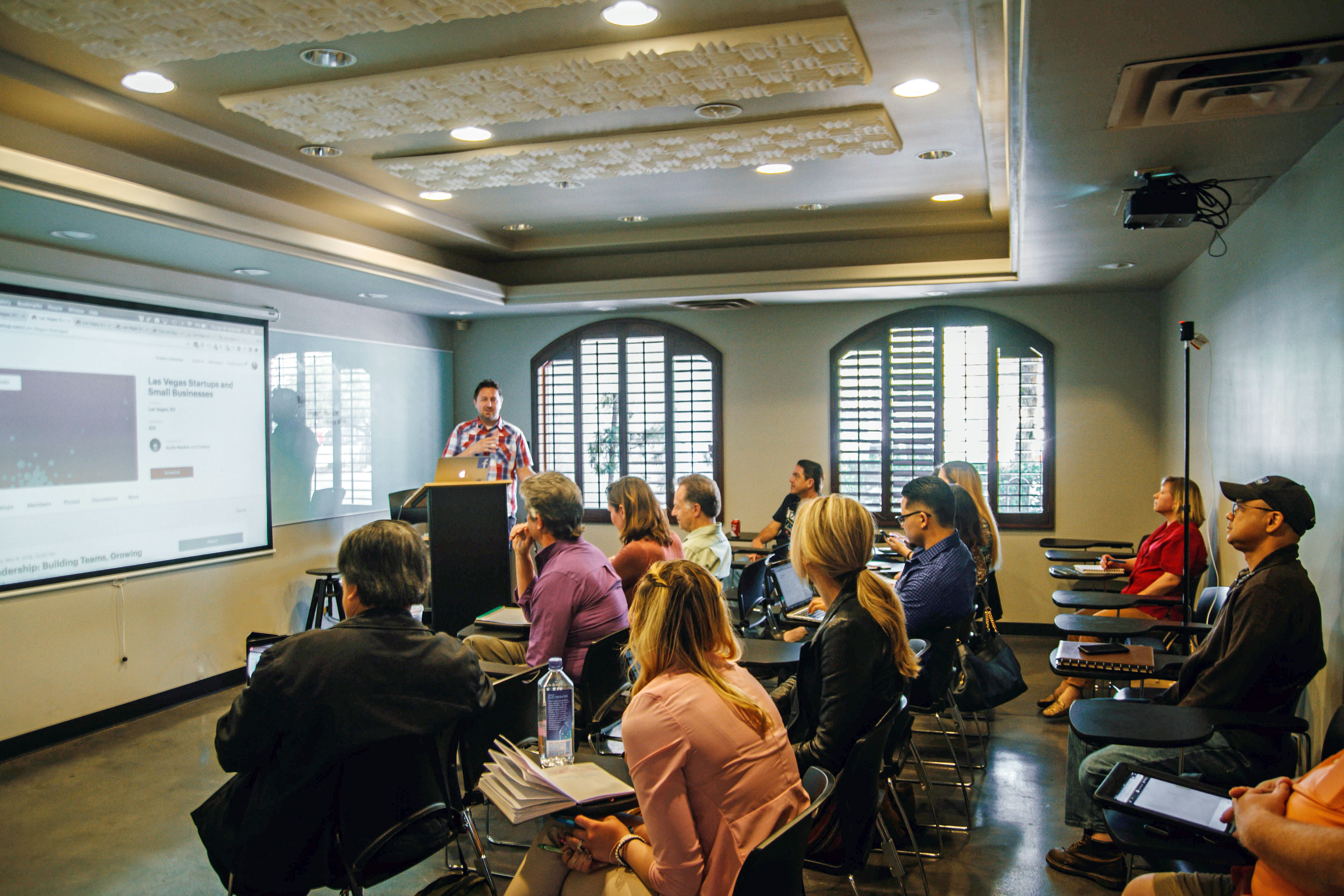
Together with our sister company Soluton AS, of which we were co-founders, we enhance the competencies of Polish construction companies by conducting courses and training on building regulations and technical standards. We conduct periodic thematic courses dedicated to various construction technologies.
Do you need training for your company? With our extensive knowledge, we have the capability to organize tailored training specifically for your company. Need a course on a specific range of building materials? We prepare training based on Norwegian materials and regulations in the Polish language!
We offer personalized construction/technical consulting.
Our projects are a synthesis of aesthetics, functionality, and durability, characteristics on which we advise clients from the earliest project phase. Every project we undertake is preceded by a detailed analysis of formal, technical, and topographic conditions, as well as thorough discussions with investors to best meet their expectations.
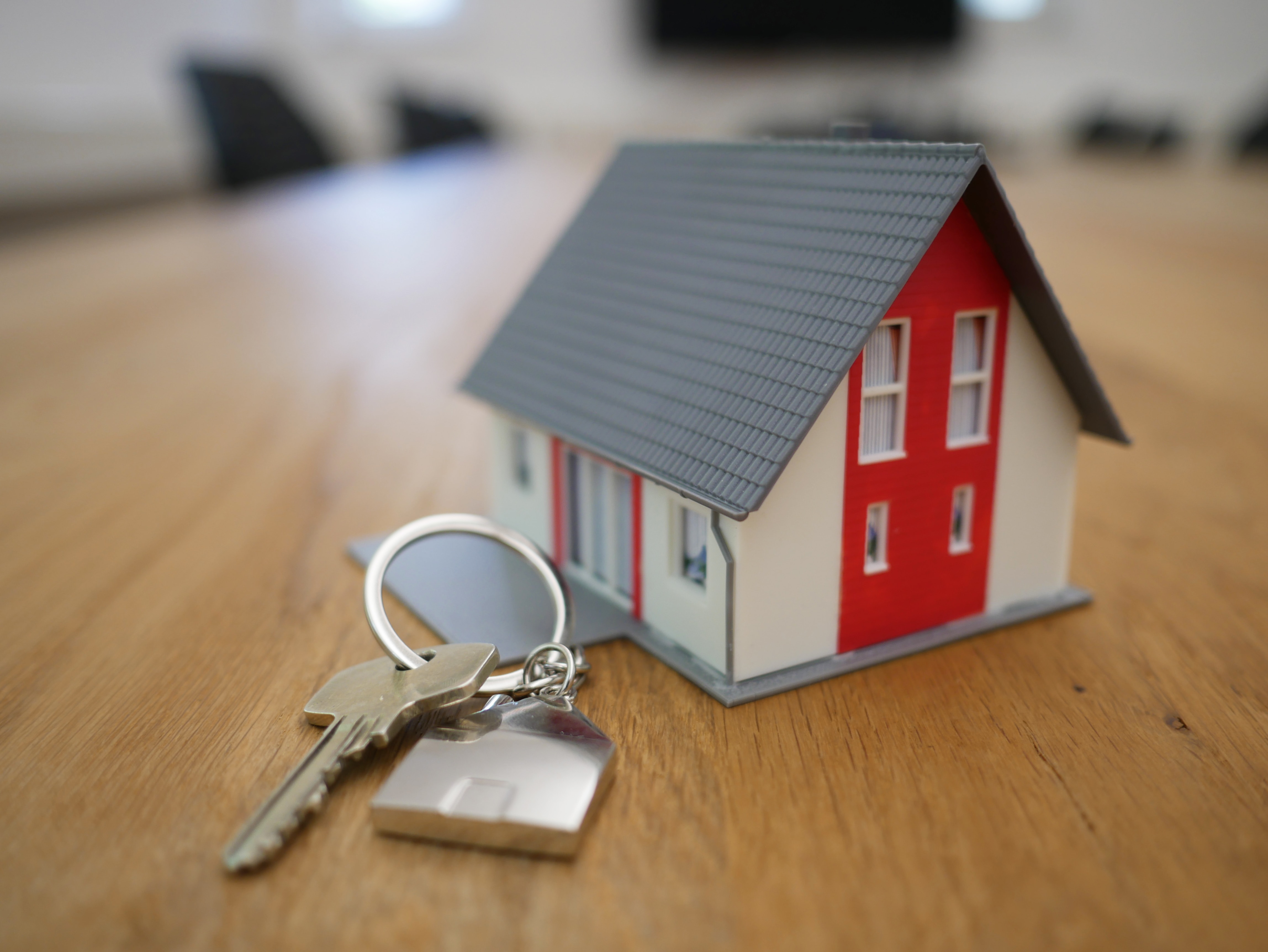
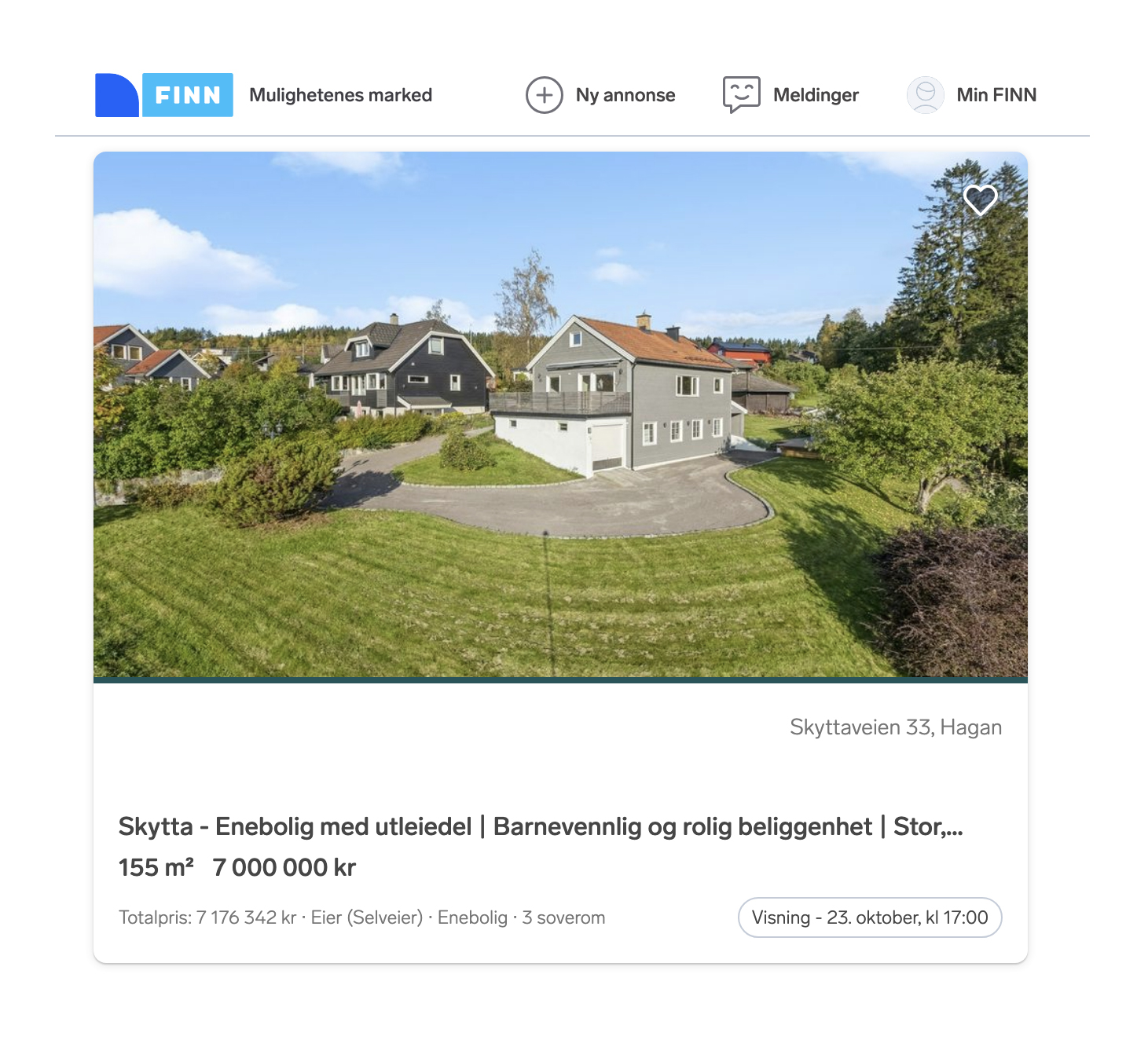
Analysis of the current and approved situation within the municipality. Expansion possibilities. Considering property purchase? Unsure of what's approved within the municipality? Planning an expansion? We'll conduct an analysis of the plot, property, and documents for you to avoid buying a 'pig in a poke'.
